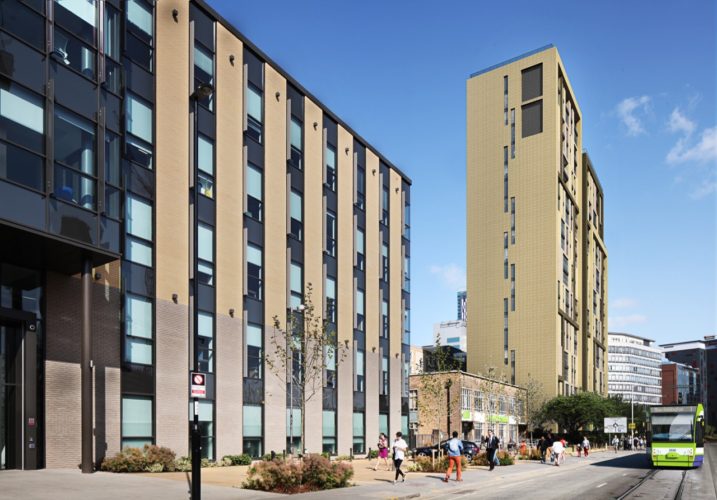
G&H Building Services to use Revit 3D modelling and COBie operations for major residential scheme
G&H Building Services has been appointed to deliver the full design and build of M&E services for a major residential redevelopment scheme in London.
JJ Rhatigan awarded the mechanical and electrical contract to G&H Building Services for Carolyn House in Croydon.
The 1960s office block is being refurbished, converted and extended over 23-storeys into a mixed-used scheme for HSBC Pension Fund (UK) Ltd.
 An image from Liam Russell Architects shows how Carolyn House will look.
An image from Liam Russell Architects shows how Carolyn House will look.
The entire scheme is being carried out using Revit 3D modelling and will include Construction Operations Building Information Exchange (COBie) operations and maintenance information – a first for G&H Building Services.
The development will see the existing building stripped out and partially demolished internally.
A six-storey extension on the existing roof will take the number of residential apartments to 183.
Retail space will be provided at street level and on part of the first floor.
A modern and luxurious roof garden – tiered over two levels – will also be developed for residents to enjoy.
G&H Building Services’ work will include BIM modelling at the design stage, heating, power distribution, fire alarms, heat recovery ventilation and domestic services.
A central plant room-based district heating system will feed individual interface units in each apartment.
Senior Contracts Manager at G&H Building Services, Paul Cuss, said: “We will carry out the full design and build of all mechanical and electrical works for Carolyn House.
“Using Revit 3D and COBie O&M will allow us to speed up the construction process by resolving any conflicts at an earlier stage and in far greater detail than ever before.
“Our M&E will complement the contemporary designs of the scheme and provide a high level of comfort for residents.
“Externally, the roof top gardens will feature architectural lighting, making it a pleasant and stylish space to enjoy.
“We have substantial experience working in high rise buildings in London specifically managing access issues that come from working in busy locations and across so many storeys.”
Designed by Liam Russell Architects, the scheme is due to be completed in May 2019.









